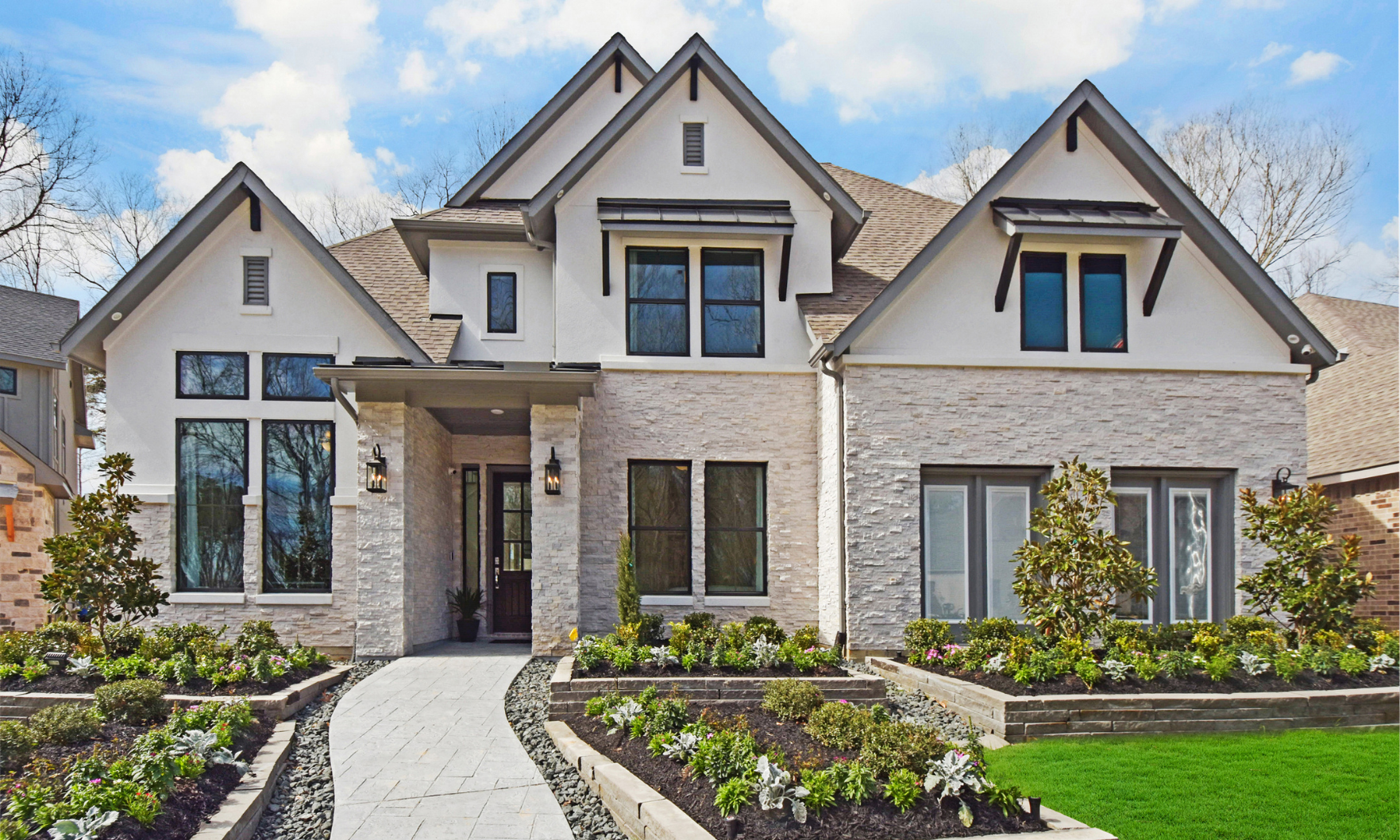
Coventry Homes recently expanded its model home portfolio with new models opening in Escondido and The Highlands.
The builder has maintained a steady presence in the area, which encompasses Conroe, Magnolia, Willis, Spring and other Montgomery County cities, according to a press release.
“Montgomery County has exploded,” said Paul Blackburn, region president for Coventry Homes. “The area has everything, including easy access to Energy Corridor employers, shopping in The Woodlands, gorgeous natural amenities, such as Lake Conroe, and excellent school districts.”
The model home in Escondido highlights the builder’s Kempner floor plan, which features four bedrooms, three bathrooms and a two-car garage. Additionally, the design’s 2,466 square feet include a study, casual dining space and a family room overlooking a large covered patio. The model is located at 1174 Wandering Brook Street.
The Kempner model is one of eight floor plans designed for 50-foot homesites. Priced from the lower $300,000s, one- and two-story designs range from 1,739 to 2,899 square feet and boast studies, large primary suites, gourmet kitchens and up to five bedrooms.
Seven floor plans are available for larger homes in Escondido. Built for 60-foot homesites and priced from the lower $400,000s, these homes feature bow windows in the primary suite, formal dining rooms, studies, game rooms and covered patios. Media rooms and Texas-sized patios are optional.
The builder opened two new models in The Highlands: The Carmine, located at 21719 Grayson Highlands Way, and the Richwood, located at 21738 Grayson Highlands Way.
The Carmine model home offers 2,083 square feet of living space with three bedrooms, three bathrooms and a two-car garage. Several options are showcased in the model, including a playroom, bow window in the primary suite and mega walk-in shower in the primary bathroom.
The Carmine is one of seven floor plans designed for 45-foot sites. Homes range from 1,678 to 2,577 square feet and are priced from the low $300,000s.
The 3,443-square-foot Richwood model home offers four bedrooms, three bathrooms and a three-car garage. The floor plan features a home office, game room and island kitchen. An optional media room is divided from the game room via a popcorn bar.
Additional options include a fireplace, oversized kitchen island and a Texas-sized patio with a built-in grill. Priced from the upper $400,000s, the Richwood model is one of eight floor plans designed for 60-foot sites.
