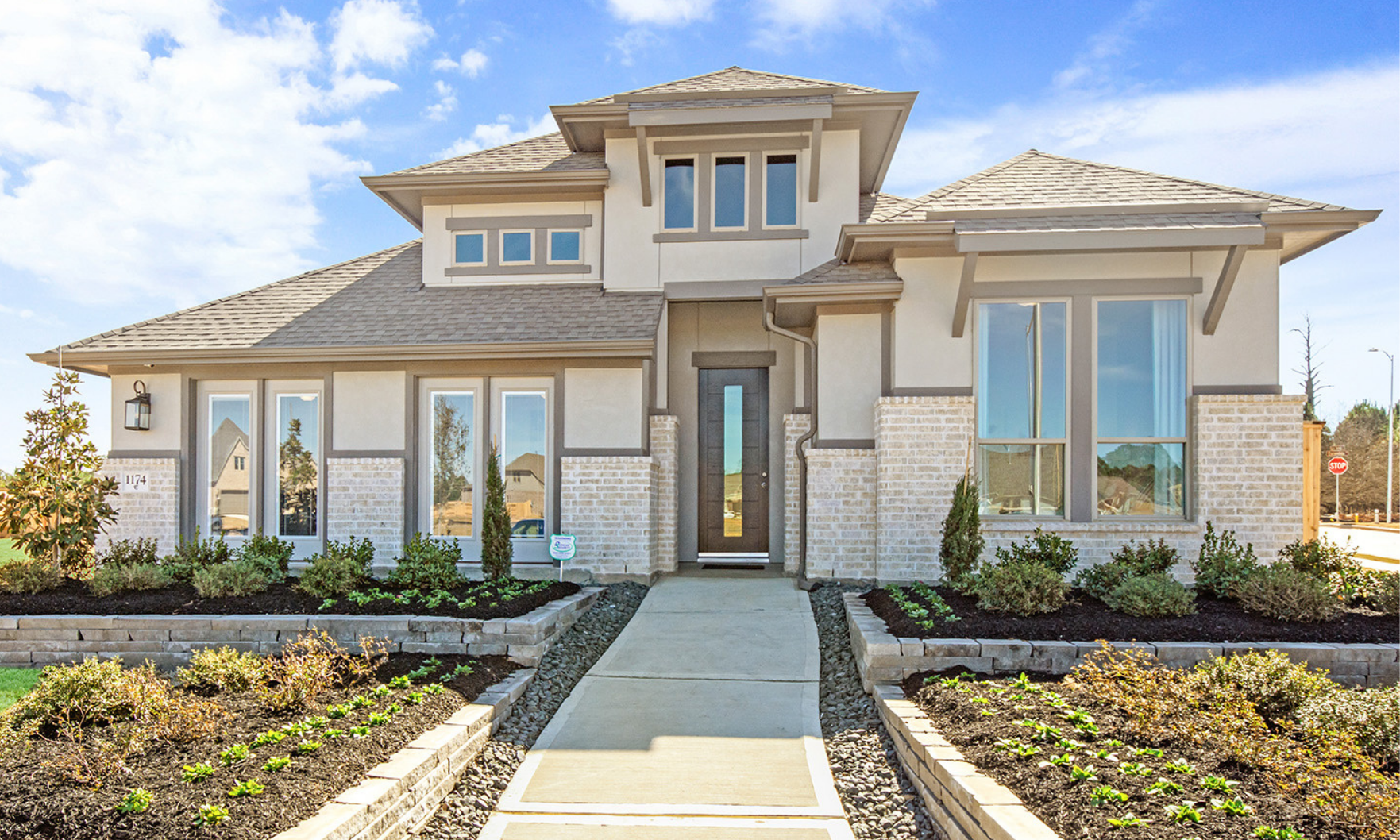
Coventry Homes is expanding its offerings in the Magnolia master-planned community by adding a collection of available floor plans for homes on 45-foot sites.
The new collection features eight floor plans ranging from 1,593 to 2,413 square feet with up to four bedrooms and optional three-car garages.
A variety of customization options allow buyers to choose from Texas-sized patios, garage extensions, mega walk-in showers and more. The 2,080-square-foot Progreso design will be built as a model home, a press release noted.
“Designing homes for these types of lots and still including all of the features homebuyers want can be a challenge,” said Paul Blackburn, region president for Coventry Homes. “These floor plans maximize every inch of space to deliver walk-in storage, open-concept floor plans, flex spaces that can serve as a bedroom or home office, and more.”
Pricing starts from the low $300,000s. All floor plans are base-priced below $400,000.
Earlier this year, Coventry Homes opened a model home in Escondido showcasing floor plans for 50-foot sites. Homes in that series are priced from the $350,000s and offer up to 2,899 square feet. Additionally, the builder sells designs ranging from 2,277 to 4,191 square feet for 60-foot sites, with pricing starting in the $470,000s.
“With homes in 27 Houston-area communities, we have a broad array of available floor plans,” Blackburn added. “Within Escondido, you can see some of the range Coventry Homes delivers.”
