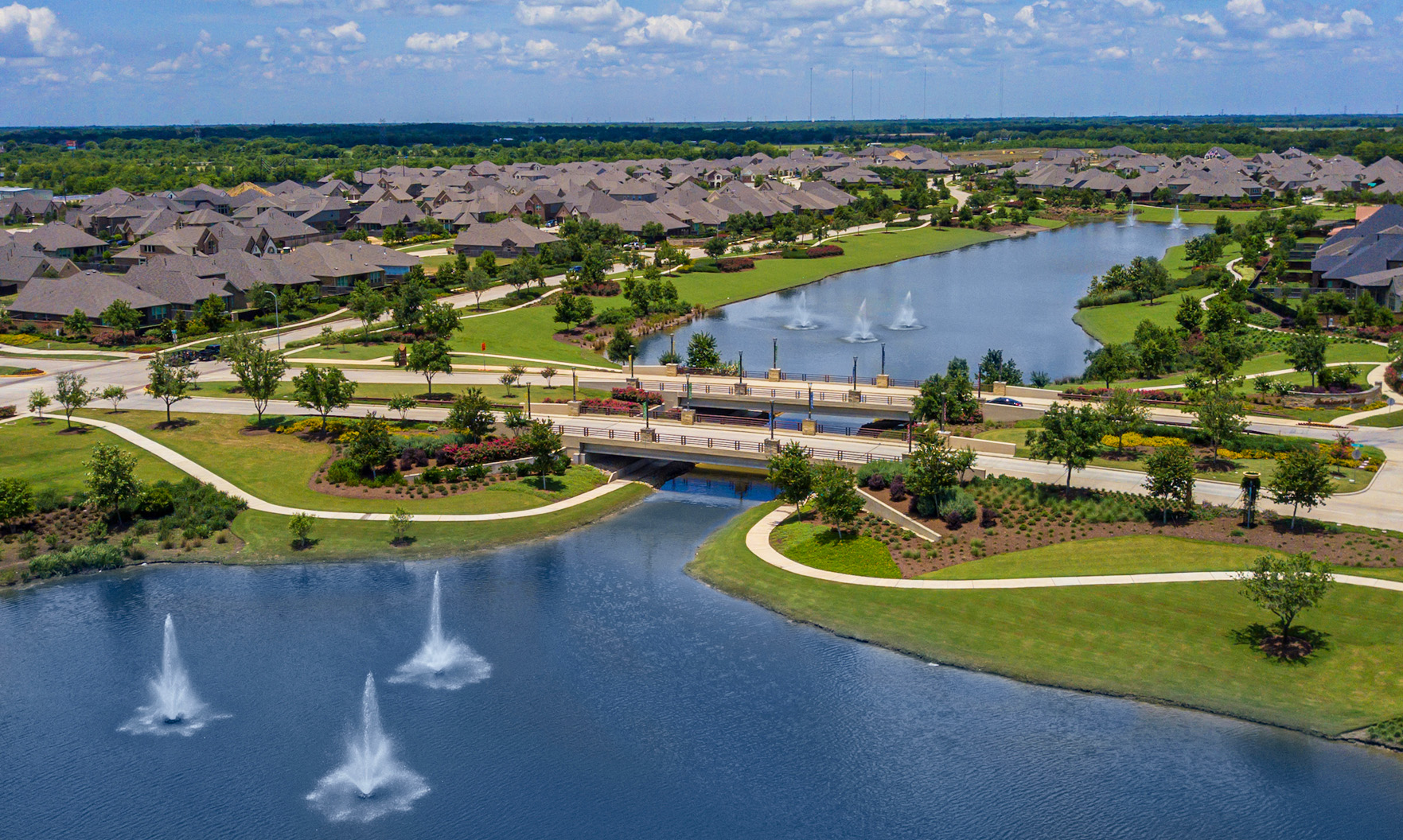With several of its homesites pre-sold, Serenity at Meridiana has embarked on construction of its amenity center, model homes and initial move-in ready homes as the first 55-plus active-adult community along the Texas 288 corridor takes shape.
The gated enclave of 144, 60-foot homesites is located in the top-selling community of Meridiana, currently ranked as one of the nation’s top-selling master-planned communities of mid-year 2021 as compiled by RCLCO Real Estate Consulting.
The community cooperates with brokers and agents on sales.
Scheduled to open in early 2022, Serenity at Meridiana’s resident-only amenity center will feature a resort-style pool with outdoor kitchen and fireplace, fitness center, indoor kitchen and entertaining area. Two showcase model homes, the one-story Torino plan and the two-story Verona plan, along with several move-in ready homes, also are scheduled for completion by year’s end.
“Our Serenity communities are designed with lifestyle in mind,” said Adrian Jacob, CEO and president of Gracemark Homes, in a release. “The resort-like exclusive amenity center offers residents the privacy and tranquility they are seeking in a gated neighborhood with like-minded individuals who are at the pinnacle of their lives. Life really does come together at Serenity at Meridiana.”
Serenity at Meridiana residents will enjoy unlimited use of Meridiana’s Oasis Village and Adventure Cove, opening next year with a family wave pool, tidal river, recreation pool, fitness center, central lawn, outdoor fitness space and food truck park. Residents also can participate in wine clubs, book clubs and other gatherings as planned by Serenity at Meridiana’s onsite lifestyle director.
Complimentary front yard grass mowing and edging, termite treatment and exterior pest control, lawn fertilization, weed control and front yard flowers and shrubs are provided.
Starting in the low $300s, two- and three-bedroom plans offer included features of built-in stainless-steel appliances, stained kitchen cabinets and granite kitchen counter tops. Plans from 1,888 – 2,513 square feet also include oversized doorways, 8-foot interior doors, 10-foot tray ceilings and utility upgrades of corrosion and freeze-resistant PEX water piping and enhanced WiFi.
Two and three-bedroom plans offer a flex space for working from home and a bonus suite option for an additional bedroom.
To reach the community, take the Meridiana Parkway exit from Texas 288, just south of Pearland, heading north or south. Meridiana also can be accessed from its new Highway 6 entry, just east of Texas 288. An onsite new home sales center is open daily at 5050 Meridiana Parkway.
More information including floor plans, amenities and an interactive homesite map can be found at Gracemark Homes.

