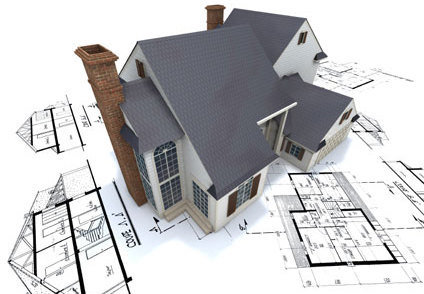The components of new homes in 2013 are pretty consistent, but how is space distributed across those various components?
It doesn’t take a rocket scientist to deduce the components of a typical newly built single-family home. From the family room, to the kitchen, to the master bedroom, these are components that have been quite consistent over the many decades of single-family home construction.
However, what was the makeup of that typical new single-family home? What percentage of square footage went to those family rooms, those master bedrooms, those kitchens?
To find out, we parsed through a fascinating new report from the National Association of Home Builders, and put together the following infographic.
Stay tuned in the coming days for further stories with more interesting new home stats!

